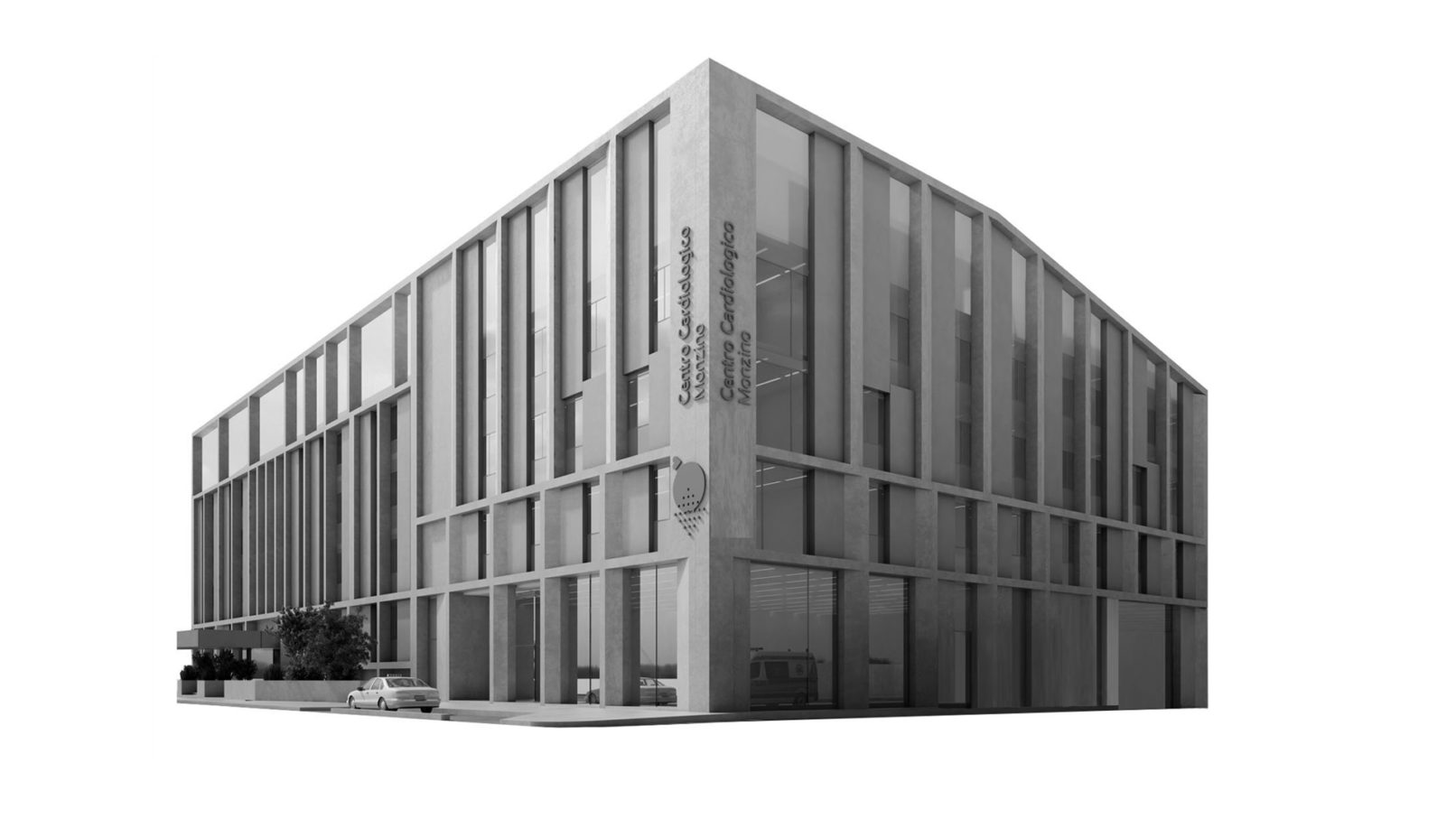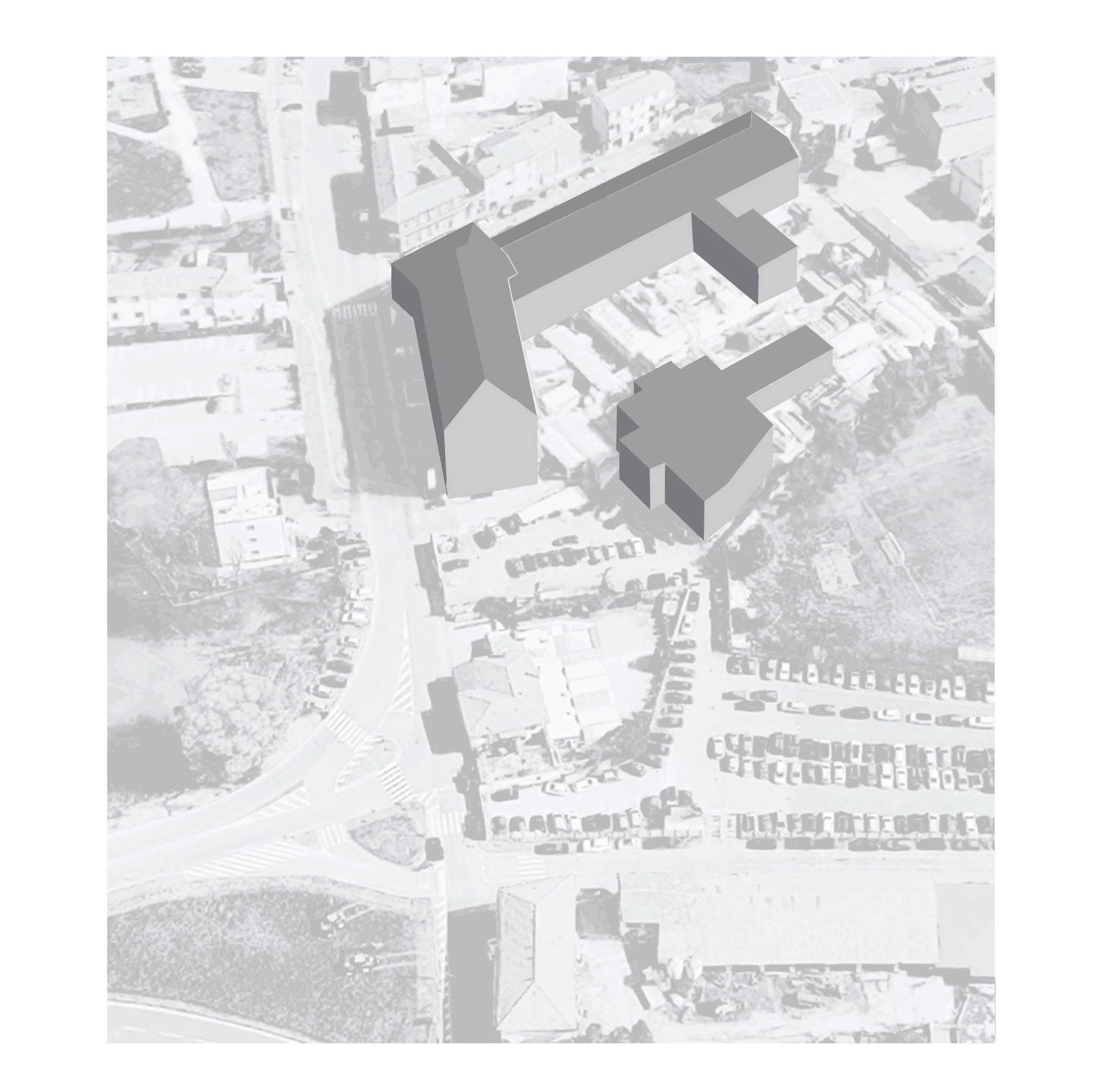The expansion, designed to meet the evolving functional needs of the existing building, offers an opportunity to renovate the hospital’s entire façade, incorporate vegetation and light as therapeutic tools, create a ‘homelike’ atmosphere in the patient rooms, and introduce a green inner courtyard.
CCM3
- Expansion of an Existing Hospital
- Concept Design, Developed Design, Technical Design
- 2018–2020, Milano, Italy
- In partnership with ing. F. Luraschi


