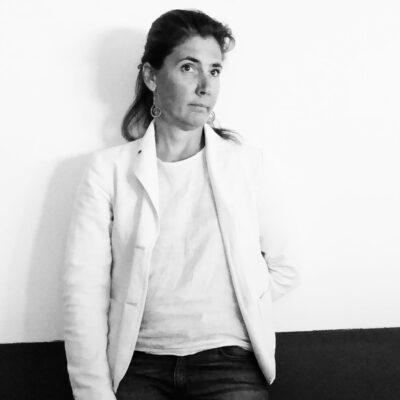The portfolio reflects an integrated and flexible approach — encompassing new builds and extensions, residential and commercial renovations, immersive installations, interior design projects, and bespoke furnishings.
These areas of intervention are interconnected phases of a comprehensive process that we are equipped to manage in their entirety, delivering fully integrated architectural services through the support of a flexible and scalable team.
From initial concept to the Grand Opening — or for targeted support at any stage — SZZ can manage the entire project or step in exactly where needed to help shape meaningful places.
At the heart of our work lies a client-focused approach, rooted in a deep understanding of each client’s vision, needs, and aspirations.
Transparent processes and open dialogue fuel design that goes beyond the expected — optimizing space, enhancing comfort and aesthetics for private clients, unlocking value and potential for investors, and crafting expressive, brand-aligned spaces for companies and retail.
Aesthetics, functionality, user experience, and purpose guide the creation of tailored, lasting design solutions — transforming spaces into meaningful places where people love to live, work, and connect.
